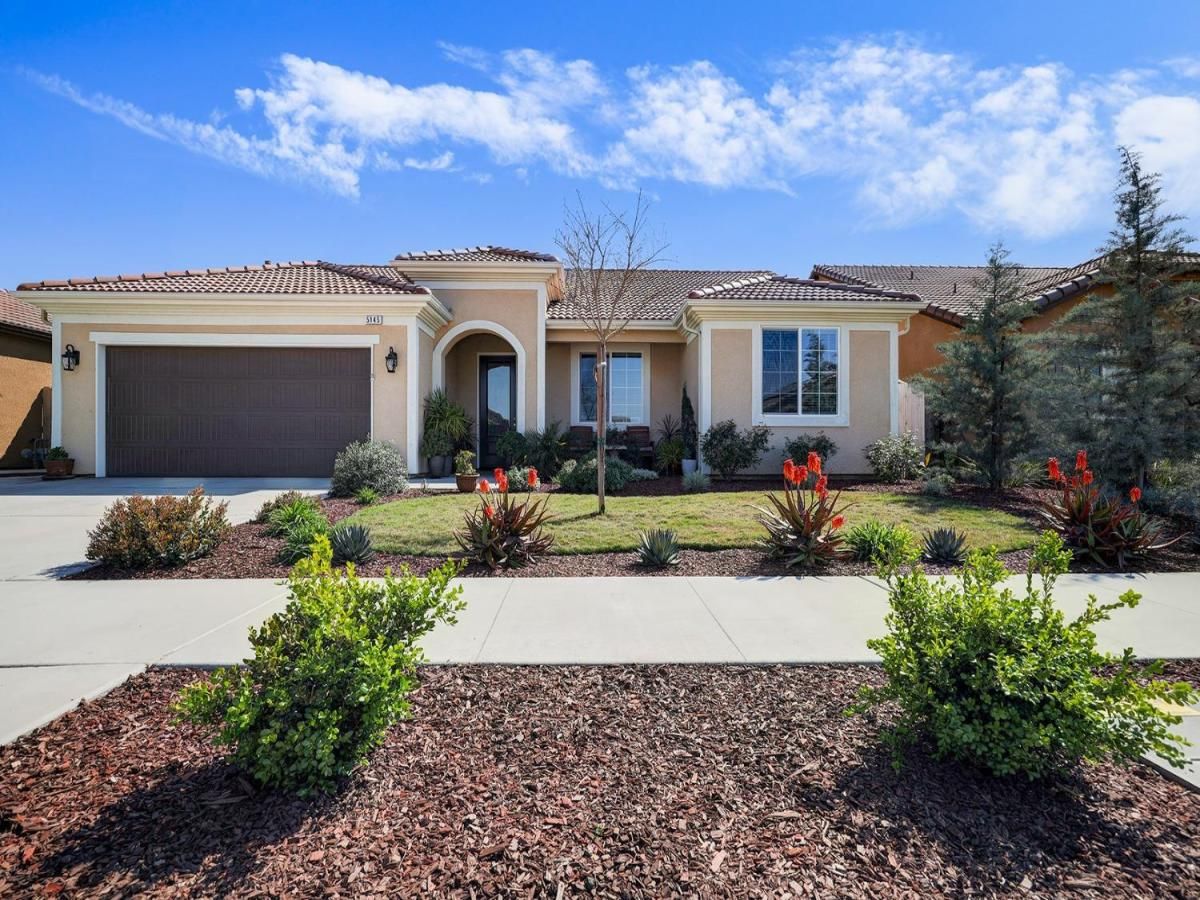Step inside this beautifully maintained San Joaquin Valley Home featuring an open concept floor plan designed for comfort and entertaining. Upgrades include elegant light fixtures, recess lighting, blinds throughout, and a stunning front door with wrought iron detailing and frosted glass. This 3 bedroom, 2 bathroom home offers modern living with a spacious kitchen featuring granite countertops, ample cabinet space, a large island with seating and a sink for easy meal prep while hosting guests. Pendant lighting adds warmth, while the breakfast nook provides a cozy dining space. The primary suite boast a dual vanity with granite countertops, a soaking tub, and a walk-in shower. Outside, the beautifully landscaped front and back yards reflect true pride of ownership. The front yard features custom pavers, a charming seating area, and mature pine trees for added privacy. The back yard is an entertainer’s dream with a custom fire pit area with pebble rocks and a circular brick border, a block wall for privacy, and concrete pathways extending from the east gate to the backyard. A small shed on the west side adds extra storage. Additional features include a 2 car garage and solar for energy efficiency. Located in a highly desirable Northwest Visalia, just blocks from Ridgeview Middle School, this home is a truly move-in ready–just unpack and enjoy watching your new home flourish!





