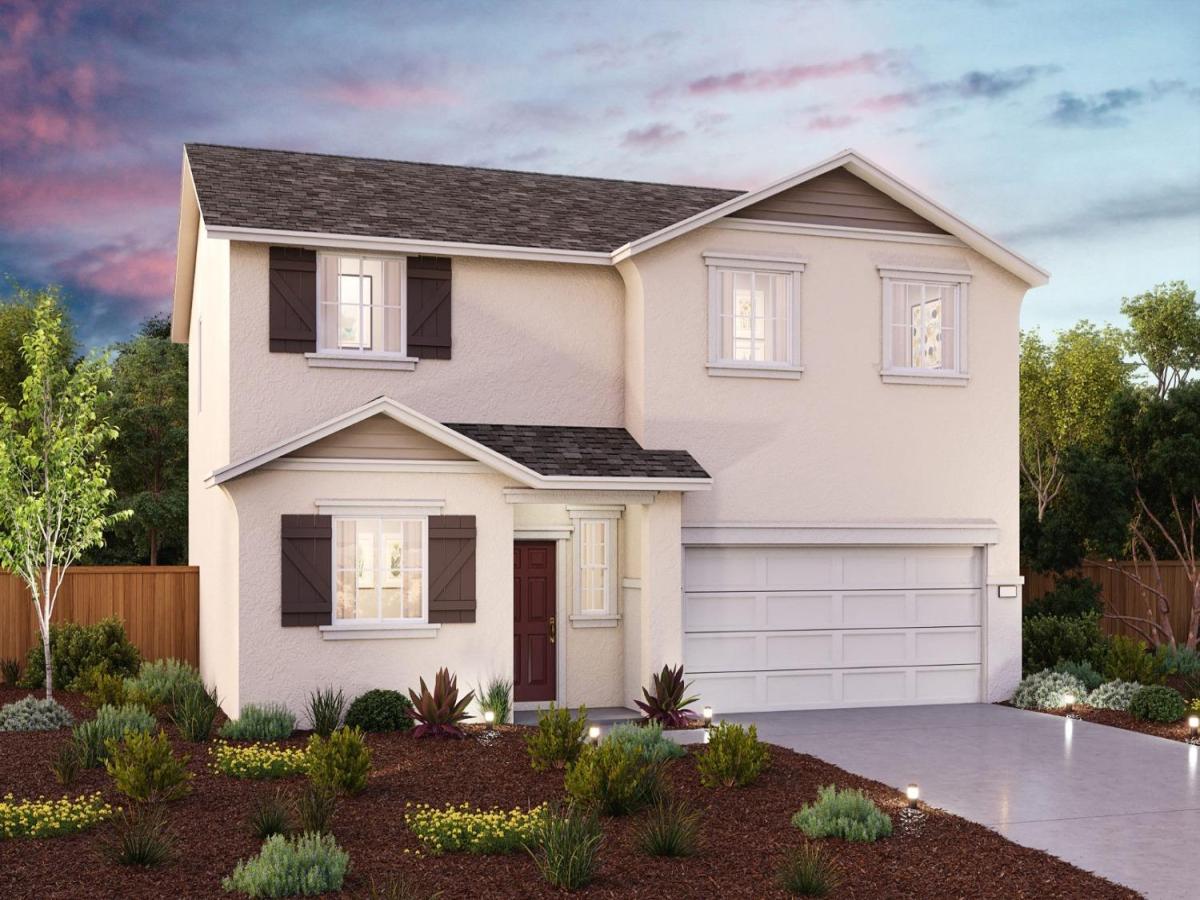$434,990
1966 E August Avenue
Reedley, CA, 93654
The two-story Marigold plan offers abundant space in an inviting layout. On the main floor, an expansive kitchenwith a center island and corner pantryflows into a spacious open-concept dining and great room area. Additional main-floor highlights include a convenient downstairs bedroom directly off the foyer. Upstairs, three more secondary bedroomsone with a walk-in closetshare a full hall bath. You’ll also enjoy a lavish primary suite with an attached bath and walk-in closet.This home is currently under construction, and features the following options and upgrades:White cabinetryWhite quartz countertopsHard surface flooring in main living area
Property Details
Price:
$434,990
MLS #:
616915
Status:
Pending
Beds:
5
Baths:
3
Type:
Single Family
Subtype:
Single Family Residence
Neighborhood:
654
Listed Date:
Aug 15, 2024
Finished Sq Ft:
2,096
Lot Size:
6,583 sqft / 0.15 acres (approx)
Schools
School District:
Kings Canyon
Interior
Exterior
Financial
Mortgage Calculator
Map
Current real estate data for Single Family in Reedley as of Jan 26, 2026
29
Single Family Listed
121
Avg DOM
266
Avg $ / SqFt
$467,554
Avg List Price
Community
- Address1966 E August Avenue Reedley CA
- CityReedley
- CountyFresno
- Zip Code93654
Similar Listings Nearby
Property Summary
- 1966 E August Avenue Reedley CA is a Single Family for sale in Reedley, CA, 93654. It is listed for $434,990 and features 5 beds, 3 baths, and has approximately 2,096 square feet of living space.The current price per square foot is $208. The average price per square foot for Single Family listings in Reedley is $266. The average listing price for Single Family in Reedley is $467,554. To schedule a showing of MLS#616915 at 1966 E August Avenue in Reedley, CA, contact your Valley Harvest Properties agent at 5597797132.

1966 E August Avenue
Reedley, CA


