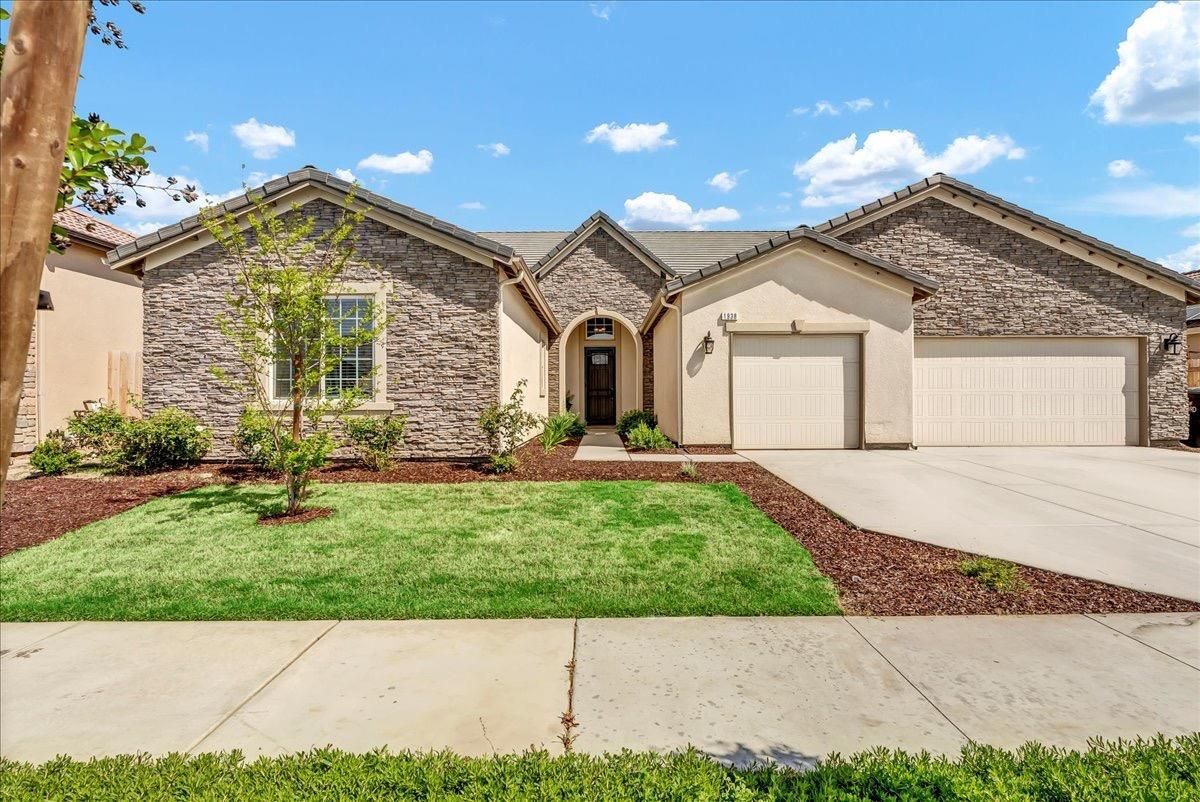$642,999
1938 W Van Gogh Street
Hanford, CA, 93230
Seller is offering $7,500 toward buyer’s closing costs, which can be used for a rate buy-down, price reduction, or other allowable expenses.This popular Verona floor plan with a loft and is tucked away in a quiet cul-de-sac just a short walk from the neighborhood park. Also, located in Pioneer School and Sierra Pacific High School District. With 5 bedrooms, 3.5 baths, and a versatile loft, the home offers spacious, modern living with thoughtful upgrades throughout. Inside, you’ll find high ceilings, wood-look tile flooring on the main level, ceiling fans in every room, and an open, light-filled layout that’s perfect for everyday living and entertaining. The gourmet kitchen is a standout, showcasing upgraded KitchenAid stainless steel appliances, a large sink, a large island with seating, sleek pencil-edge quartz countertops, a pantry, and a builder-upgraded buffet for extra storage and serving space. The primary suite is generously sized to accommodate large furniture and features dual walk-in closets. The ensuite bath offers a spa-like retreat with a soaking tub, walk-in shower, and dual vanities. Upstairs, the loft provides a flexible space ideal for a game room, office, or guest retreat, complete with its own bedroom and full bath. Step outside to a covered patio, a sitting area and a custom spa that you can control the temperature either hot or cold which is perfect for the upcoming summer days, plus it has it’s own TV and speakers installed less than a year ago.
Property Details
Price:
$642,999
MLS #:
629686
Status:
Pending
Beds:
5
Baths:
3
Type:
Single Family
Subtype:
Single Family Residence
Neighborhood:
230
Listed Date:
May 1, 2025
Finished Sq Ft:
3,205
Lot Size:
9,361 sqft / 0.21 acres (approx)
Year Built:
2023
Schools
School District:
Hanford Schools
Interior
Exterior
Financial
Mortgage Calculator
Map
Current real estate data for Single Family in Hanford as of Jan 26, 2026
58
Single Family Listed
118
Avg DOM
223
Avg $ / SqFt
$384,719
Avg List Price
Community
- Address1938 W Van Gogh Street Hanford CA
- CityHanford
- CountyKings
- Zip Code93230
Similar Listings Nearby
Property Summary
- 1938 W Van Gogh Street Hanford CA is a Single Family for sale in Hanford, CA, 93230. It is listed for $642,999 and features 5 beds, 3 baths, and has approximately 3,205 square feet of living space, and was originally constructed in 2023. The current price per square foot is $201. The average price per square foot for Single Family listings in Hanford is $223. The average listing price for Single Family in Hanford is $384,719. To schedule a showing of MLS#629686 at 1938 W Van Gogh Street in Hanford, CA, contact your Valley Harvest Properties agent at 5597797132.

1938 W Van Gogh Street
Hanford, CA



