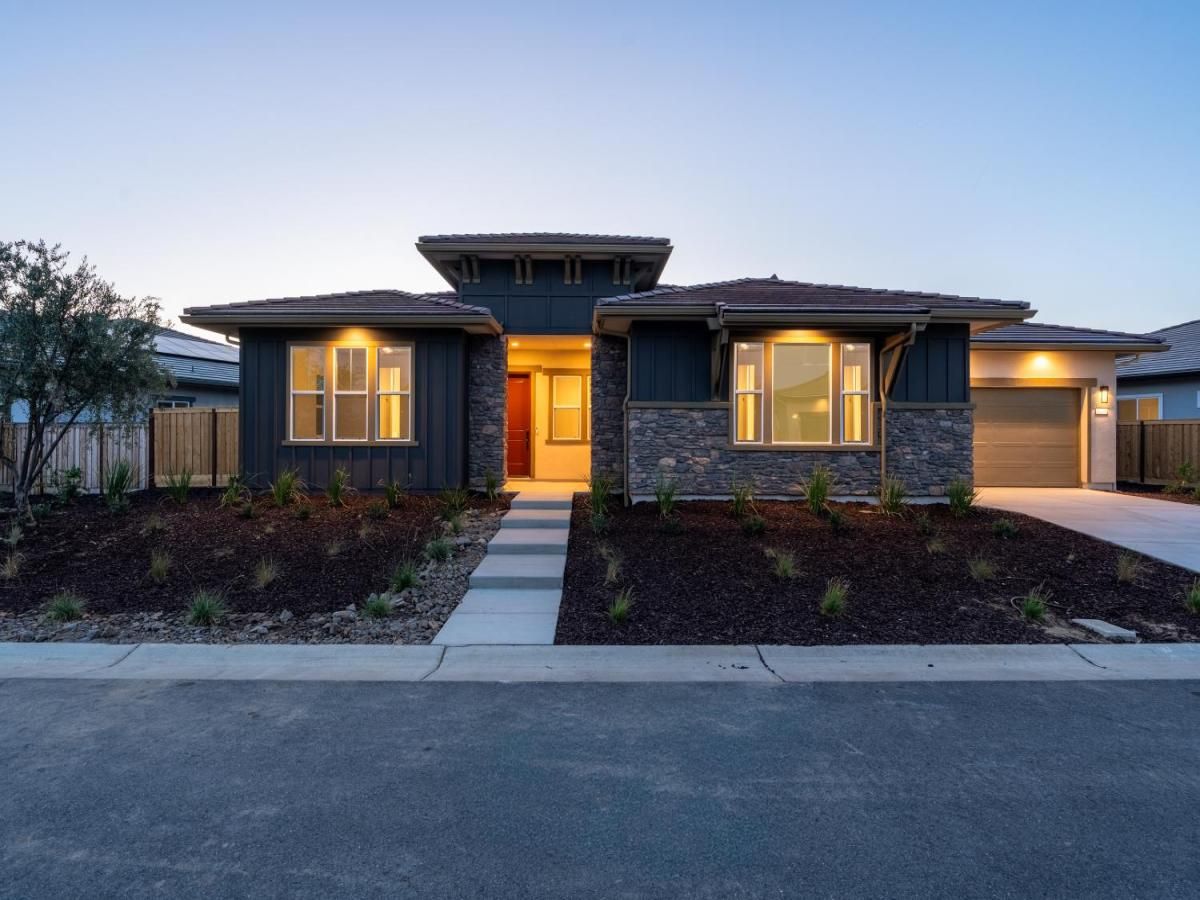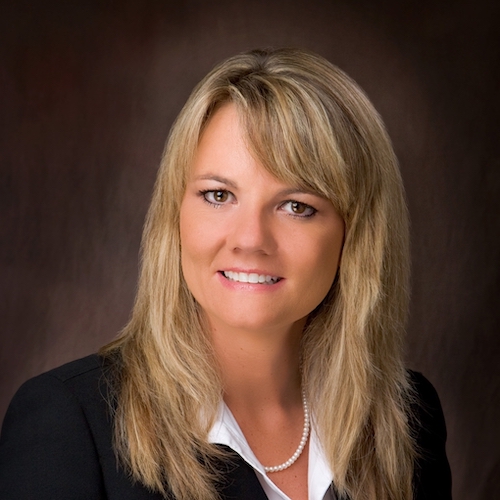$774,999
8285 Iron Creek Drive
Friant, CA, 93626
This stunning, newly completed Western Redbud floor plan offers 3,104 sq. ft. of thoughtfully designed living space on a generous 10,690 sq. ft. lotperfect for those seeking both comfort and privacy.This beautifully appointed single-story home features 3 spacious bedrooms, each with its own full en-suite bathroom, plus a stylish powder bath and a versatile flex room, ideal for an office, media space, or game room. The extra-large great room is the heart of the home, enhanced by dual accordion sliding glass doors that flood the space with natural light and create a seamless indoor-outdoor flow.The chef’s kitchen is a standout, complete with an upgraded Monogram appliance package including an induction cooktop, ceiling-height glass cabinets, upgraded quartz countertops, and a full designer backsplash. Rich coffee-stained cabinetry and light brown wood-look tile flooring in high-traffic areas complement the home’s timeless, neutral palette, creating a sophisticated yet welcoming atmosphere.Retreat to the luxurious primary suite, featuring its own sliding glass door to the backyard, a spa-like bathroom with a freestanding tub, and a large walk-in closet.Additional highlights include a spacious 3-car garage, an extended covered patio ideal for year-round entertaining, and thoughtful, high-end finishes throughout.This home is a true showpiecenot your typical tract homeand must be seen in person to truly appreciate the quality craftsmanship and timeless design.
Property Details
Price:
$774,999
MLS #:
636686
Status:
Pending AcceptBackup
Beds:
3
Baths:
3.5
Type:
Single Family
Subtype:
Single Family Residence
Neighborhood:
626
Listed Date:
Sep 7, 2025
Finished Sq Ft:
3,146
Lot Size:
10,690 sqft / 0.25 acres (approx)
Schools
School District:
Chawanakee
Interior
Exterior
Financial
With over 25 years of experience as a successful attorney in California and a proven track record as a real estate broker since 2015, I bring a unique combination of legal expertise and market insight to every transaction. My career is built on a foundation of dedication, integrity, and a deep understanding of both the legal and real estate landscapes. As an attorney, I’ve honed my negotiation and advocacy skills, ensuring the best outcomes for my clients. As a real estate broker, I’ve seaml…
More About MelissaMortgage Calculator
Map
Current real estate data for Single Family in Friant as of Nov 25, 2025
38
Single Family Listed
59
Avg DOM
298
Avg $ / SqFt
$1,011,715
Avg List Price
Community
- Address8285 Iron Creek Drive Friant CA
- CityFriant
- CountyMadera
- Zip Code93626
Similar Listings Nearby
Property Summary
- 8285 Iron Creek Drive Friant CA is a Single Family for sale in Friant, CA, 93626. It is listed for $774,999 and features 3 beds, 4 baths, and has approximately 3,146 square feet of living space.The current price per square foot is $246. The average price per square foot for Single Family listings in Friant is $298. The average listing price for Single Family in Friant is $1,011,715. To schedule a showing of MLS#636686 at 8285 Iron Creek Drive in Friant, CA, contact your Valley Harvest Properties agent at 5597797132.

8285 Iron Creek Drive
Friant, CA



