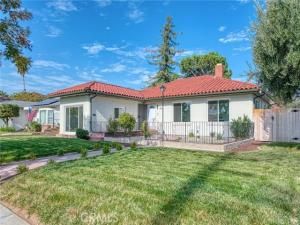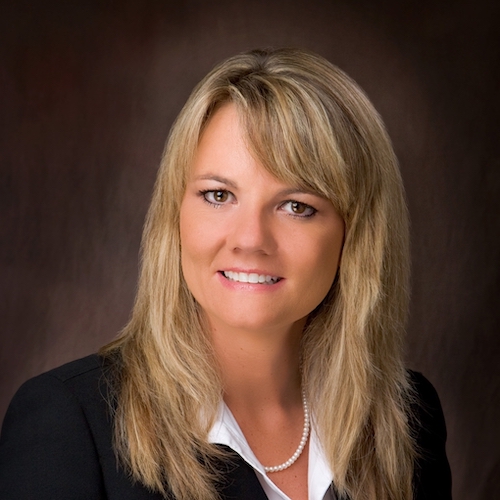$498,500
W Terrace AV Lot 20
Fresno, CA, 93705
Welcome to 506 W Terrace Ave, a charming and beautifully refreshed home in the heart of Fresno. Situated near historic Fresno High School, this move-in-ready property blends classic character with modern comfort, offering a bright and inviting atmosphere from the moment you step inside. Large windows fill the home with natural light, highlighting a spacious layout that adapts easily to your lifestyle. The generous living room creates an ideal setting for both relaxing and entertaining. The updated kitchen stands out with new custom white cabinetry, quartz countertops, stainless steel appliances, a stainless steel sink, and a walk-in pantry—perfect for anyone who enjoys cooking or hosting.
The home features fresh interior and exterior paint and brand-new LVP flooring throughout. A new split AC and heating system allows each room to maintain its own ideal temperature, while new dual-pane windows help improve comfort and energy efficiency. Updated LED lighting, switches, and outlets add a clean, modern finish. The back bedroom offers excellent flexibility—use it as an owner’s suite, private office, cozy den, or even a next-gen living space with access to its own side courtyard. The adjoining remodeled bathroom includes a spacious walk-in shower with floor-to-ceiling tile and a quartz-top vanity. Down the hallway, you’ll find a full bath with a double quartz vanity and tiled tub/shower, plus an additional half bath for added convenience.
Additional bonus spaces extend the home’s versatility. A 210 sq. ft. basement is ideal for a home gym, storage, hobby room, or man-cave. A front room off the kitchen can serve as a dining room, office, bedroom, or flex space. The oversized 801 sq. ft. two-car garage provides substantial parking, workspace, and a laundry/utility area. The property also includes covered RV parking for two vehicles, a long side yard great for pets, and a private courtyard on the opposite side of the lot.
Built with high-quality masonry by a former fire department chief, this home was crafted to last. The neighborhood is known for its long-time residents, welcoming feel, and easy access to shopping, restaurants, and major freeways. Thoughtfully updated and ready for its next owner, this home offers comfort, flexibility, and charm throughout. Schedule your private showing today.
The home features fresh interior and exterior paint and brand-new LVP flooring throughout. A new split AC and heating system allows each room to maintain its own ideal temperature, while new dual-pane windows help improve comfort and energy efficiency. Updated LED lighting, switches, and outlets add a clean, modern finish. The back bedroom offers excellent flexibility—use it as an owner’s suite, private office, cozy den, or even a next-gen living space with access to its own side courtyard. The adjoining remodeled bathroom includes a spacious walk-in shower with floor-to-ceiling tile and a quartz-top vanity. Down the hallway, you’ll find a full bath with a double quartz vanity and tiled tub/shower, plus an additional half bath for added convenience.
Additional bonus spaces extend the home’s versatility. A 210 sq. ft. basement is ideal for a home gym, storage, hobby room, or man-cave. A front room off the kitchen can serve as a dining room, office, bedroom, or flex space. The oversized 801 sq. ft. two-car garage provides substantial parking, workspace, and a laundry/utility area. The property also includes covered RV parking for two vehicles, a long side yard great for pets, and a private courtyard on the opposite side of the lot.
Built with high-quality masonry by a former fire department chief, this home was crafted to last. The neighborhood is known for its long-time residents, welcoming feel, and easy access to shopping, restaurants, and major freeways. Thoughtfully updated and ready for its next owner, this home offers comfort, flexibility, and charm throughout. Schedule your private showing today.
Property Details
Price:
$498,500
MLS #:
FR25260429
Status:
Active
Beds:
4
Baths:
3
Type:
Single Family
Subtype:
Single Family Residence
Neighborhood:
fsno
Listed Date:
Nov 14, 2025
Finished Sq Ft:
2,244
Lot Size:
8,437 sqft / 0.19 acres (approx)
Year Built:
1952
Schools
School District:
Fresno Unified
Interior
Appliances
DW, GD, EO, ER, FSR, HOD, WHU
Bathrooms
2 Full Bathrooms, 1 Half Bathroom
Cooling
ELC, WW
Flooring
TILE, VINY
Heating
ELC, WL
Laundry Features
IR
Exterior
Architectural Style
CNT
Community Features
SDW, SL
Parking Spots
2
Roof
TLE
Financial
With over 25 years of experience as a successful attorney in California and a proven track record as a real estate broker since 2015, I bring a unique combination of legal expertise and market insight to every transaction. My career is built on a foundation of dedication, integrity, and a deep understanding of both the legal and real estate landscapes. As an attorney, I’ve honed my negotiation and advocacy skills, ensuring the best outcomes for my clients. As a real estate broker, I’ve seaml…
More About MelissaMortgage Calculator
Map
Current real estate data for Single Family in Fresno as of Nov 26, 2025
97
Single Family Listed
58
Avg DOM
276
Avg $ / SqFt
$667,601
Avg List Price
Community
- AddressW Terrace AV Lot 20 Fresno CA
- CityFresno
- CountyFresno
- Zip Code93705
Similar Listings Nearby
Property Summary
- W Terrace AV Lot 20 Fresno CA is a Single Family for sale in Fresno, CA, 93705. It is listed for $498,500 and features 4 beds, 3 baths, and has approximately 2,244 square feet of living space, and was originally constructed in 1952. The current price per square foot is $222. The average price per square foot for Single Family listings in Fresno is $276. The average listing price for Single Family in Fresno is $667,601. To schedule a showing of MLS#fr25260429 at W Terrace AV Lot 20 in Fresno, CA, contact your Valley Harvest Properties agent at 5597797132.
 Courtesy of Real Broker. Disclaimer: All data relating to real estate for sale on this page comes from the Broker Reciprocity (BR) of the California Regional Multiple Listing Service. Detailed information about real estate listings held by brokerage firms other than Valley Harvest Properties include the name of the listing broker. Neither the listing company nor Valley Harvest Properties shall be responsible for any typographical errors, misinformation, misprints and shall be held totally harmless. The Broker providing this data believes it to be correct, but advises interested parties to confirm any item before relying on it in a purchase decision. Copyright 2025. California Regional Multiple Listing Service. All rights reserved.
Courtesy of Real Broker. Disclaimer: All data relating to real estate for sale on this page comes from the Broker Reciprocity (BR) of the California Regional Multiple Listing Service. Detailed information about real estate listings held by brokerage firms other than Valley Harvest Properties include the name of the listing broker. Neither the listing company nor Valley Harvest Properties shall be responsible for any typographical errors, misinformation, misprints and shall be held totally harmless. The Broker providing this data believes it to be correct, but advises interested parties to confirm any item before relying on it in a purchase decision. Copyright 2025. California Regional Multiple Listing Service. All rights reserved. W Terrace AV Lot 20
Fresno, CA



