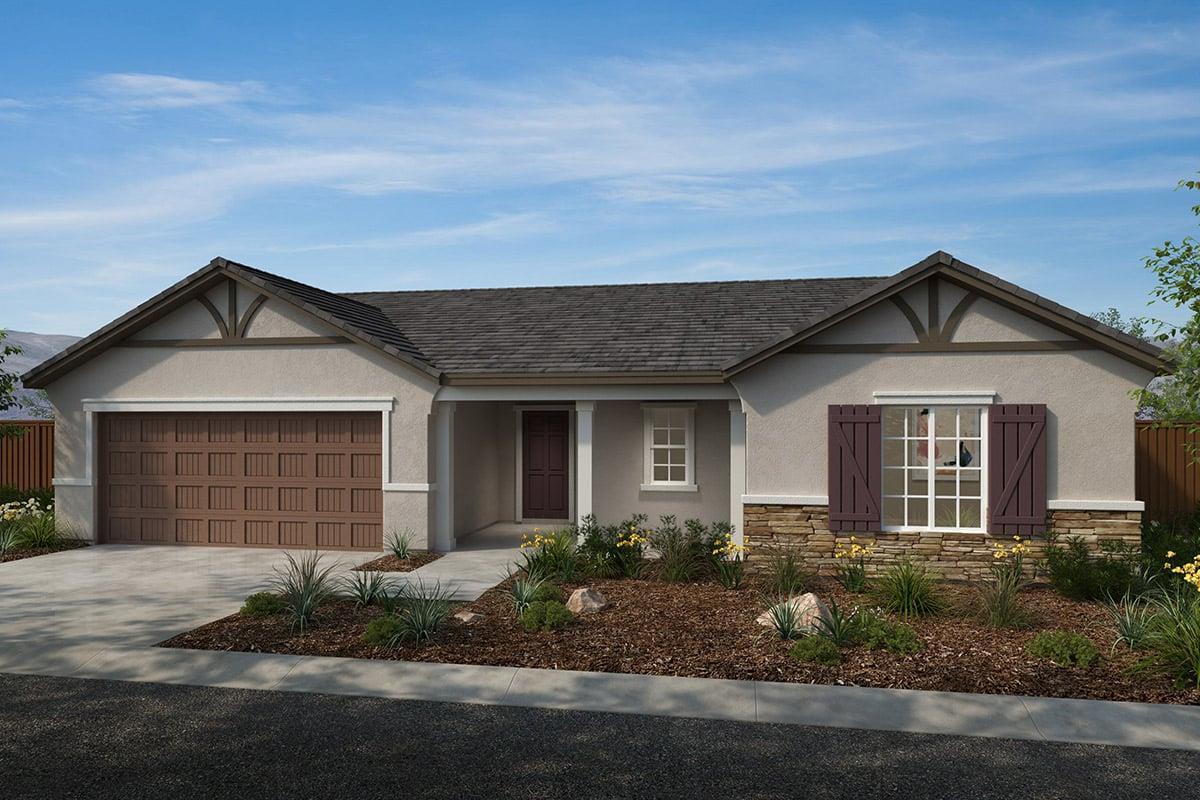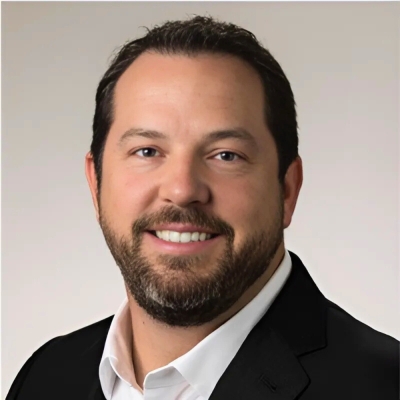$471,990
5125 E. Audrie
Fresno, CA, 93725
Welcome to a stunning brand-new, single-story home boasting a bright, open floor plan designed for modern living. Create the garden you''ve always dreamed of and entertain effortlessly with an oversized backyard perfect for BBQs with friends and family. Step inside to discover striking 8-foot ceilings and a versatile den ideal for crafts, games, or movie nights (for a limited time, option to convert to a 4th bedroom). The spacious family and dining areas flow seamlessly into a gourmet kitchen featuring elegant quartz countertops, a large island, a walk-in pantry, and ample counter space to inspire your culinary creativity. The primary bedroom, thoughtfully situated at the back of the home for added privacy, offers a peaceful retreat complete with a luxurious bath showcasing a walk-in shower, dual sinks, a linen closet, and a large walk-in closet for all your storage needs. Additional highlights include generously sized secondary bedrooms, a dedicated laundry room, and WaterSense® labeled bath fixtures for eco-friendly living. Enjoy a solar energy system (lease or purchase required) for energy efficiency. This home truly blends comfort, functionality, and sustainability in one beautiful packagewelcome home! Model photos shown.
Property Details
Price:
$471,990
MLS #:
635896
Status:
Active
Beds:
3
Baths:
2
Type:
Single Family
Subtype:
Single Family Residence
Neighborhood:
725
Listed Date:
Aug 21, 2025
Finished Sq Ft:
1,860
Lot Size:
6,000 sqft / 0.14 acres (approx)
Schools
School District:
Fresno Unified
Interior
Exterior
Financial
Mortgage Calculator
Map
Current real estate data for Single Family in Fresno as of Nov 27, 2025
1,278
Single Family Listed
83
Avg DOM
266
Avg $ / SqFt
$512,434
Avg List Price
Community
- Address5125 E. Audrie Fresno CA
- CityFresno
- CountyFresno
- Zip Code93725
Similar Listings Nearby
Property Summary
- 5125 E. Audrie Fresno CA is a Single Family for sale in Fresno, CA, 93725. It is listed for $471,990 and features 3 beds, 2 baths, and has approximately 1,860 square feet of living space.The current price per square foot is $254. The average price per square foot for Single Family listings in Fresno is $266. The average listing price for Single Family in Fresno is $512,434. To schedule a showing of MLS#635896 at 5125 E. Audrie in Fresno, CA, contact your Valley Harvest Properties agent at 5597797132.

5125 E. Audrie
Fresno, CA


