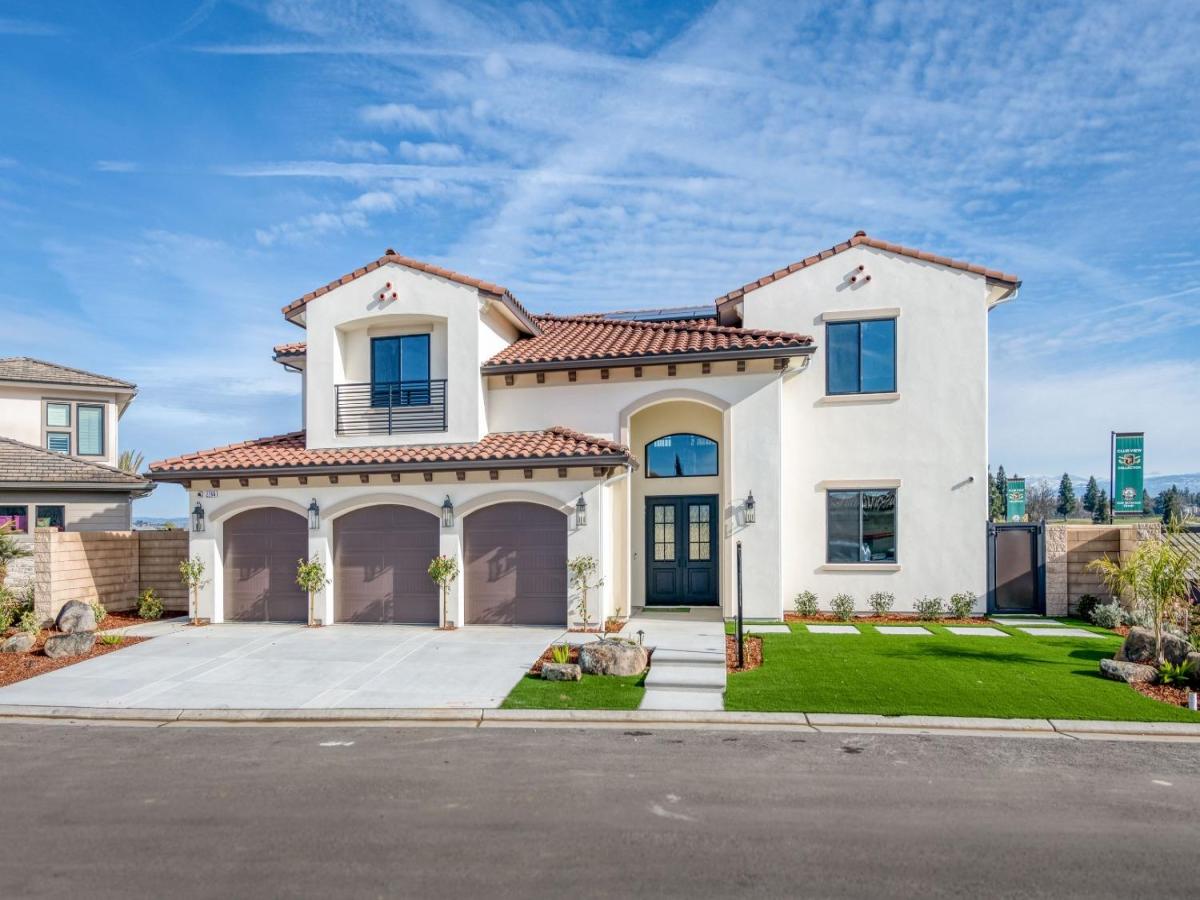$1,595,000
2266 E Bogie Way
Fresno, CA, 93730
This versatile 4446 plan offers 6 bedrooms and 4 baths with a large finished 3 car garage. The estate has a spacious dining room nestled off the kitchen connected by a butler’s pantry. The gourmet kitchen opens up to a huge great room and nook with access to the backyard patio through a large sliding door for entertaining. Downstairs is completed with two bedrooms and jack/jill bath along with a large laundry room.Upstairs showcases two bedrooms with hall bath along with a secondary super suite for guests. The master suite is your own personal retreat with access to a large balcony to take in the views of the mountains.
Property Details
Price:
$1,595,000
MLS #:
608135
Status:
Active
Beds:
6
Baths:
4
Type:
Single Family
Subtype:
Single Family Residence
Neighborhood:
730
Listed Date:
Feb 14, 2024
Finished Sq Ft:
4,446
Lot Size:
9,514 sqft / 0.22 acres (approx)
Schools
School District:
Clovis Unified
Interior
Exterior
Financial
Mortgage Calculator
Map
Current real estate data for Single Family in Fresno as of Oct 07, 2025
1,254
Single Family Listed
75
Avg DOM
266
Avg $ / SqFt
$510,743
Avg List Price
Community
- Address2266 E Bogie Way Fresno CA
- CityFresno
- CountyFresno
- Zip Code93730
Similar Listings Nearby
Property Summary
- 2266 E Bogie Way Fresno CA is a Single Family for sale in Fresno, CA, 93730. It is listed for $1,595,000 and features 6 beds, 4 baths, and has approximately 4,446 square feet of living space.The current price per square foot is $359. The average price per square foot for Single Family listings in Fresno is $266. The average listing price for Single Family in Fresno is $510,743. To schedule a showing of MLS#608135 at 2266 E Bogie Way in Fresno, CA, contact your Valley Harvest Properties agent at 5597797132.

2266 E Bogie Way
Fresno, CA



