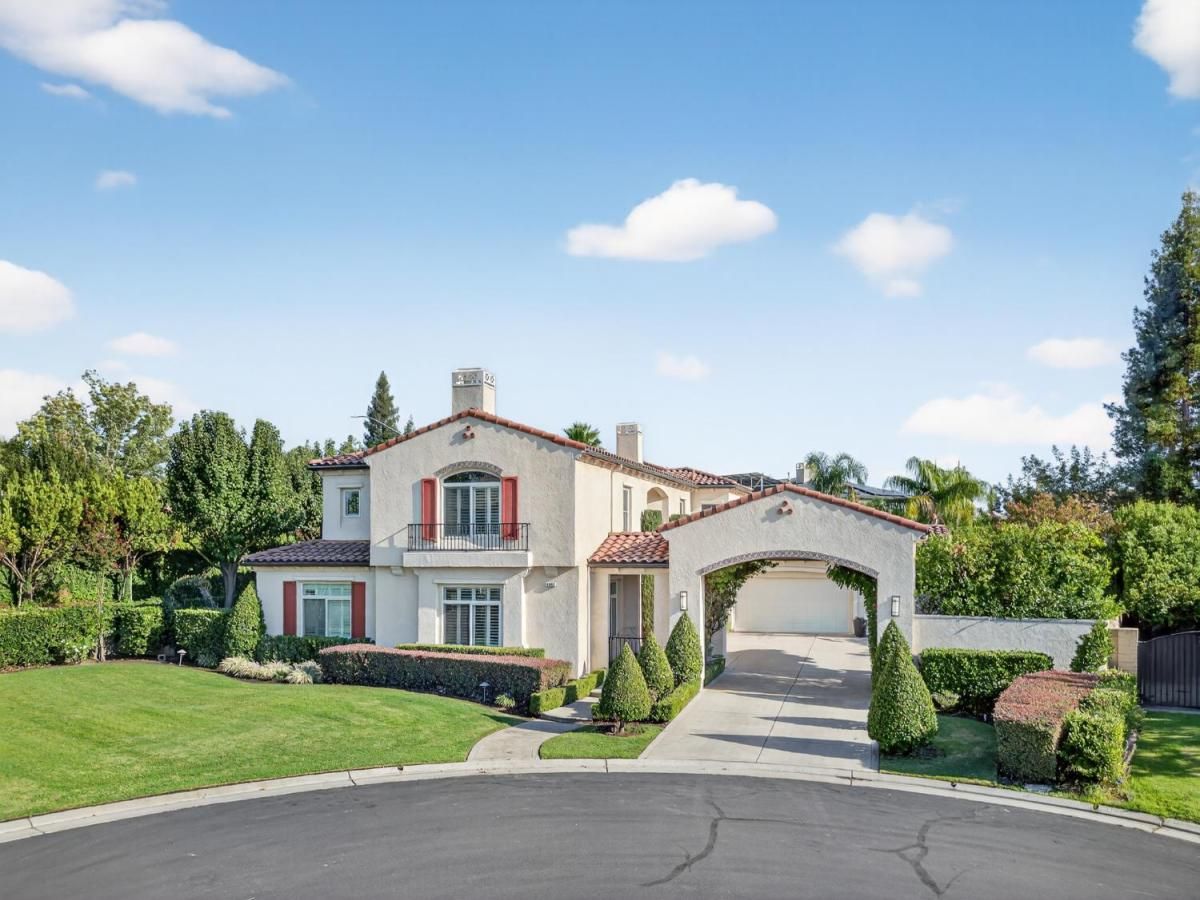$1,499,000
1391 E Rosemont Lane
Fresno, CA, 93730
Welcome Home to Elegance, Comfort & LuxuryThis Remarkable Estate, Located in the Prestigious Country Club at the Fort, Blends Santa Barbara-Inspired Architecture with Timeless Finishes. From Rich Hardwood and Travertine Flooring to Soaring Ceilings, Hand-Troweled Textures, a Boosted Tile Roof, and a Custom Wood Entry Door Every Detail has been Thoughtfully Crafted to Exude Sophistication.Interior HighlightsWarm & Inviting Layout – Perfectly Designed for Both Large Gatherings and Intimate Evenings.Chef’s Dream Kitchen – Granite counters, Dacor 6-burner Double Oven Range, Built-in Refrigerator, Warming Drawer, Bar with Wine Fridge, and Spacious Walk-in Pantry.Living Spaces – Expansive Living Room, Formal Dining, Great Room, Two Fireplaces, a Pool Bath, and a Private Guest Suite with Full Bath.Upstairs RetreatLuxurious Primary Suite – Features a Private Terrace Overlooking the Pool, a Custom Walk-in Closet, and Spa-Inspired Jetted Bath Finished in Travertine.Additional Bedrooms – Two Spacious Bedrooms with Walk-in Closets plus a Versatile Loft.Outdoor ParadiseResort-Style Backyard – Sparkling Pool and Spa with Lion-Head Spillways, Ample Yard Space, Mature Landscaping, and Fruit & Lemon Trees.3-Car Garage – Custom Built-ins for Organization and Storage.Prime Location – Quiet Cul-de-sac within Top-Rated Clovis Schools, Close to Walking Trails, Shopping, and Dining.Why You’ll Love ItThis Estate Seamlessly Balances Luxury and Livability Every Space Designed for Comfort, Convenience, and Unforgettable Moments.Schedule your Private Showing Today! This Home is Truly a Must-See!
Property Details
Price:
$1,499,000
MLS #:
636194
Status:
Active
Beds:
4
Baths:
4.75
Type:
Single Family
Subtype:
Single Family Residence
Neighborhood:
730
Listed Date:
Sep 2, 2025
Finished Sq Ft:
4,966
Lot Size:
17,030 sqft / 0.39 acres (approx)
Year Built:
2004
Schools
School District:
Clovis Unified
Interior
Exterior
Financial
Mortgage Calculator
Map
Current real estate data for Single Family in Fresno as of Nov 26, 2025
1,290
Single Family Listed
81
Avg DOM
266
Avg $ / SqFt
$512,780
Avg List Price
Community
- Address1391 E Rosemont Lane Fresno CA
- CityFresno
- CountyFresno
- Zip Code93730
Similar Listings Nearby
Property Summary
- 1391 E Rosemont Lane Fresno CA is a Single Family for sale in Fresno, CA, 93730. It is listed for $1,499,000 and features 4 beds, 5 baths, and has approximately 4,966 square feet of living space, and was originally constructed in 2004. The current price per square foot is $302. The average price per square foot for Single Family listings in Fresno is $266. The average listing price for Single Family in Fresno is $512,780. To schedule a showing of MLS#636194 at 1391 E Rosemont Lane in Fresno, CA, contact your Valley Harvest Properties agent at 5597797132.

1391 E Rosemont Lane
Fresno, CA



