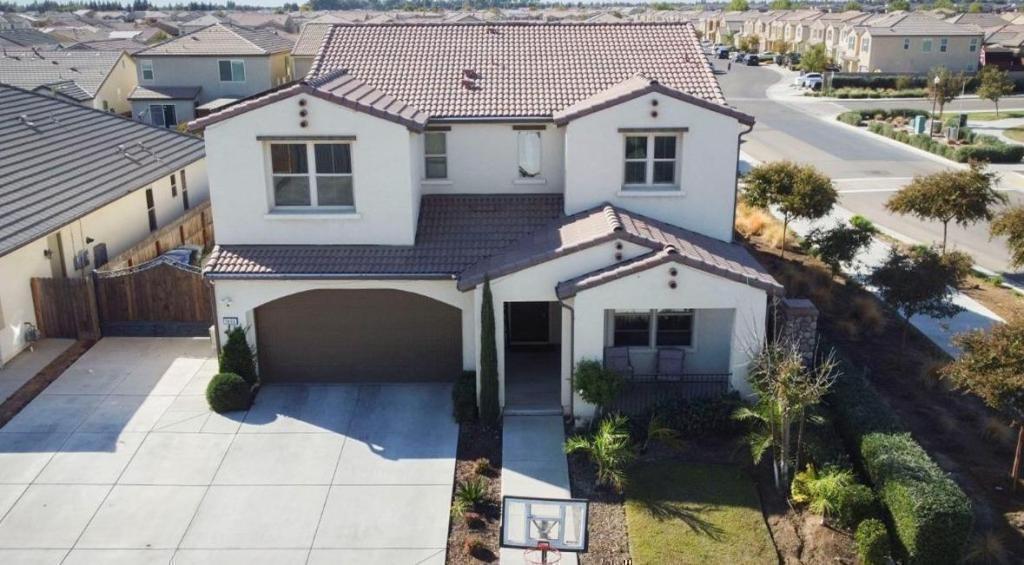for the family needing space, and room to roam! This 5 bedroom, 3.5 bathroom Clovis home sits on a large corner lot, offering R/V parking and a large backyard to enjoy! Situated nearby the educational complex with Reagan Elementary, Reyburn Intermediate, and Clovis East High School, your family will love the convenience! At drive-up, you will find that this corner home includes a widened driveway to accommodate additional parking, or convenient entry of your toys or R/V. It’s also located nearby the walking trail and one of the several neighborhood parks, and has a large covered porch to enjoy your morning coffee in front yard. Home includes 25 OWNED solar panels, which will help with those PG&E bills! As you enter home, you will find tile flooring, which starts at entry, continuing into the living room, kitchen, and dining areas. There’s an open concept layout, featuring great room leading into kitchen and dining areas, making a great space for entertaining. Kitchen includes a large breakfast bar, quartz countertops, stainless steel appliances, and pantry. Bedroom and full bathroom downstairs is perfect for guests, live-in Grandparents or teen room, plus another half bathroom! Upstairs you’ll find 4 more large bedrooms, with master suite including a private bathroom and walk-in closet. Huge backyard, with tons of concrete poured! Also included is a 2.5 bay garage, 32′ at left side, allowing parking for a golf cart, motorcycle, or extra storage! Hurry, this one won’t last!





