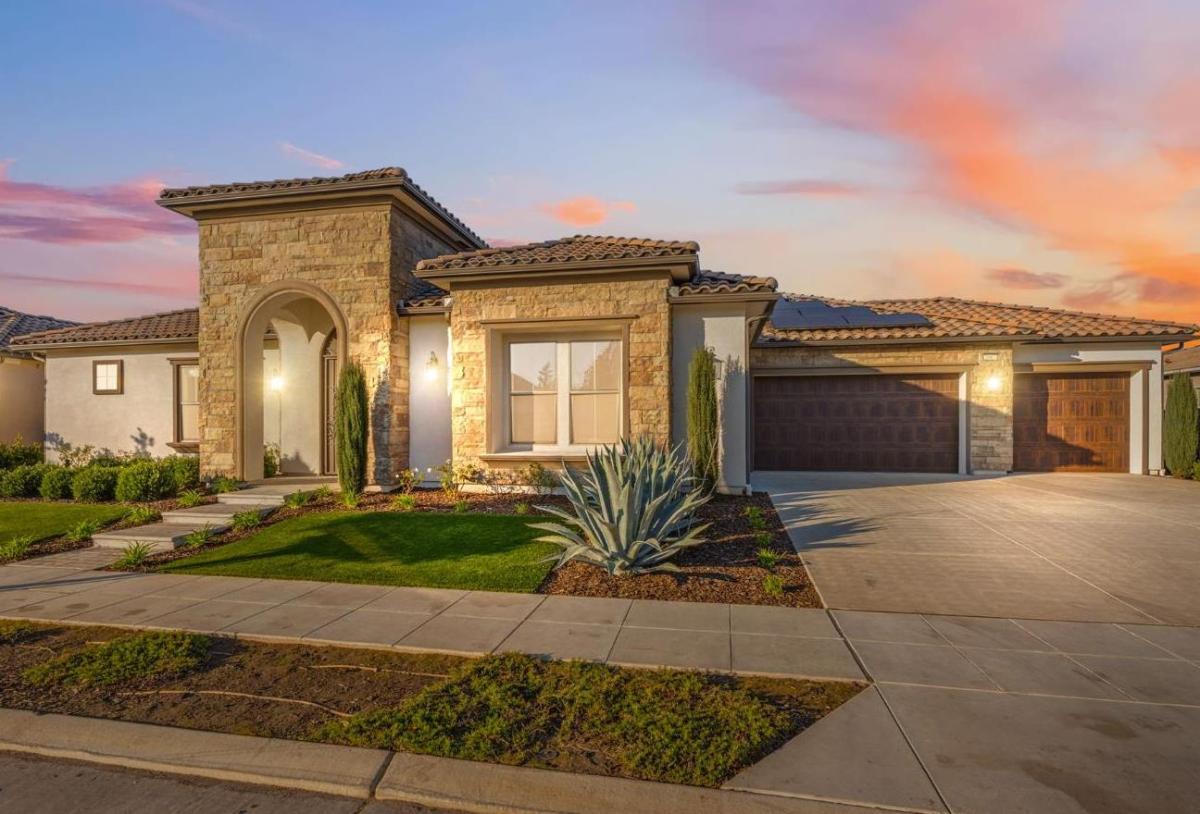$1,519,000
2687 Trenton Avenue
Clovis, CA, 93619
Where luxury meets lifestyle, this exceptional single-story Granville Estates Residence 6 is located in the highly sought-after Deauville East community of Clovis. Situated on a 12,900 sq ft lot, the home offers 4 bedrooms, 3.5 bathrooms, a private office, and over 4,000 sq ft of thoughtfully designed living space, featuring an upgraded Formal Italian elevation that blends timeless elegance with modern comfort. A grand portico and wrought-iron gates lead to a private courtyard and elegant entry. Wood-plank tile flooring flows throughout the home and is accented by subtle brick inlay and architectural brick detailing, adding warmth and visual continuity. The spacious great room features a cozy brick-framed gas fireplace, custom built-ins, and 9-foot stackable sliding doors that create seamless indoor-outdoor living and connect to the expansive covered patio. At the center of the home, the chef’s kitchen is designed for entertaining with an impressive 14.5-foot quartz island seating seven, professional-grade stainless steel appliances, double ovens, a six-burner gas cooktop, dual dishwashers, built-in refrigerator, and generous butler’s pantry. A brick-accented wine room with built-in racks and wine refrigerator adds a striking design element, while the formal dining room opens directly to the courtyardideal for hosting gatherings. One wing of the home offers a private en suite bedroom ideal for guests or multigenerational living, two additional bedrooms connected by a Jack-and-Jill bath, and a dedicated home office. Tucked away on the opposite side, the owner’s suite enjoys its own private wing with a spa-inspired bathroom featuring a soaking tub, oversized step-in shower, dual vanities, and custom walk-in closet. Additional highlights include custom window coverings, designer lighting, a spacious laundry room, rare 5-car garage with pass-through bay, and an owned 10.50 kW solar system. Conveniently located near Clovis Community Hospital, Highway 168, and award-winning Clovis schools, this home delivers single-level luxury, privacy, efficiency, and prime location.
Property Details
Price:
$1,519,000
MLS #:
641878
Status:
Active
Beds:
4
Baths:
3.75
Type:
Single Family
Subtype:
Single Family Residence
Neighborhood:
619
Listed Date:
Jan 15, 2026
Finished Sq Ft:
4,037
Lot Size:
12,900 sqft / 0.30 acres (approx)
Year Built:
2022
Schools
School District:
Clovis Unified
Interior
Exterior
Financial
With over 25 years of experience as a successful attorney in California and a proven track record as a real estate broker since 2015, I bring a unique combination of legal expertise and market insight to every transaction. My career is built on a foundation of dedication, integrity, and a deep understanding of both the legal and real estate landscapes. As an attorney, I’ve honed my negotiation and advocacy skills, ensuring the best outcomes for my clients. As a real estate broker, I’ve seaml…
More About MelissaMortgage Calculator
Map
Current real estate data for Single Family in Clovis as of Jan 25, 2026
404
Single Family Listed
75
Avg DOM
295
Avg $ / SqFt
$609,918
Avg List Price
Community
- Address2687 Trenton Avenue Clovis CA
- CityClovis
- CountyFresno
- Zip Code93619
Similar Listings Nearby
Property Summary
- 2687 Trenton Avenue Clovis CA is a Single Family for sale in Clovis, CA, 93619. It is listed for $1,519,000 and features 4 beds, 4 baths, and has approximately 4,037 square feet of living space, and was originally constructed in 2022. The current price per square foot is $376. The average price per square foot for Single Family listings in Clovis is $295. The average listing price for Single Family in Clovis is $609,918. To schedule a showing of MLS#641878 at 2687 Trenton Avenue in Clovis, CA, contact your Valley Harvest Properties agent at 5597797132.

2687 Trenton Avenue
Clovis, CA


